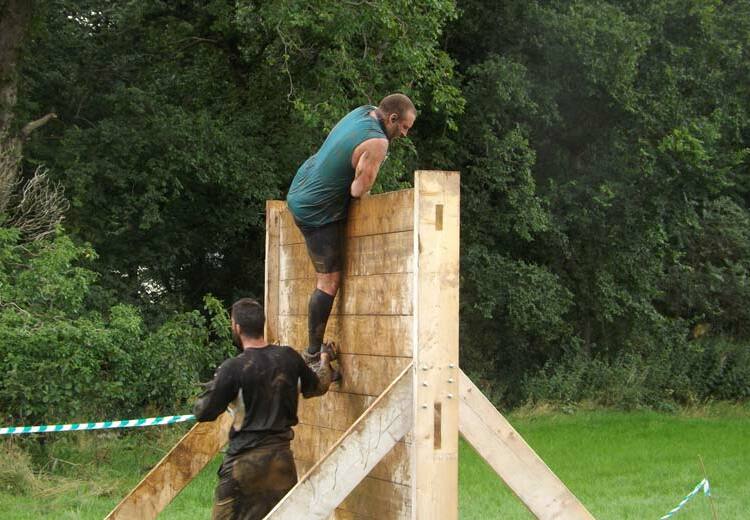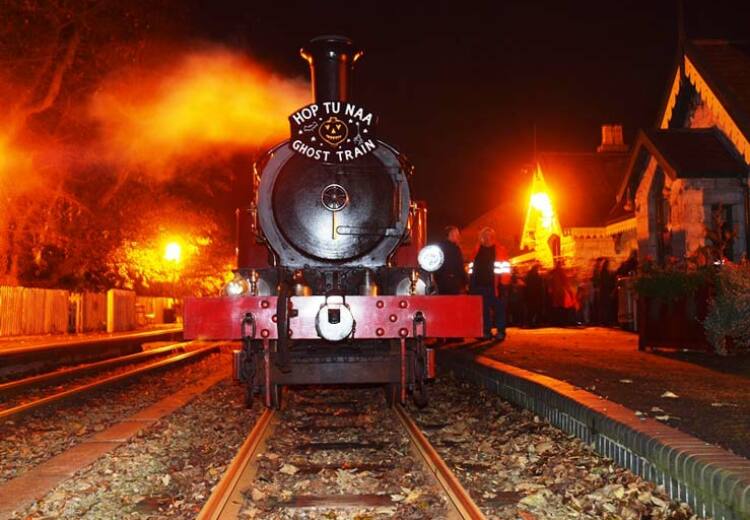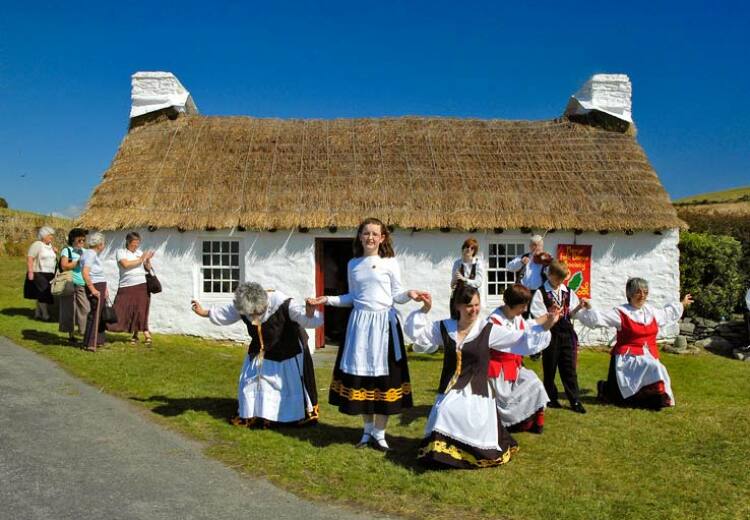One of the most conspicuous landmarks in the South of the Island is to be refurbished. Milner’s Tower will be closed to visitors for the period of refurbishment which will start at the end of June 2012 and will last for around 10 weeks, weather permitting.
The Tower was constructed as a viewing tower in 1871 in memory of Mr. William Milner, a safemaker of Liverpool, who was a significant benefactor to the people of Port Erin. Its ownership was tranferred to the Forestry Directorate from Port Erin Commissioners in 2009.
Whilst repairs have been undertaken at various points in its life, after over 140 years of wear-and-tear facing the elements on Bradda Head, the Tower now needs more major remedial work to safeguard its structure and make it water-tight.
Chairman of the Forestry Directorate, Brenda Cannell MHK said:
“The work is scheduled now, as it was part of the capital scheme which has been systematically undertaken since the Department took over Bradda. There was concern about the future safety of some of the flooring in the Tower and the deterioration of the external walls.
This work is a ‘stitch in time’ which will save potential higher costs later on. The cost of this work is in the region of £90,000. It will basically make the Tower water-tight again and avoid the need to close it off to public access in the future.
It is unfortunate to have to do this work during the summer holidays but, due to the extremely exposed position of the Tower, it is important to try and make full use of any good weather.”
Due to the historic nature of the building, a high degree of care will be taken to ensure that the fabric of the Tower is repaired in a sympathetic and appropriate manner. Previous repairs in concrete will be replaced with more appropriate lime mortar. Whilst traditional materials will be used, more modern techniques will also be sensitively employed to secure the structure.
The Tower is constructed from random Manx stone masonry bonded with lime mortar and with later cement repairs. It has walls varying from nearly one metre thick on the main walls to less than ½ metre on the 40 step spiral staircase.
The work briefly involves:
• Removal of algae from external and internal face of stonework.
• Repair and re-pointing of external elevations using a hydraulic lime/sand mortar to match the existing for colour and texture.
• Replacement of the capping to the parapet wall.
• The parapet wall will be re-secured to the staircase turret wall and cracks will be re-pointed in lime mortar.
• The later additions of concrete floors in levels 1 and 2 will be removed and replaced with a new limecrete and screed allowing for replacement of damaged timber joists.
• Cracks in the foundation plinth will be injected with resin, rendered and made-good to match the existing surface. Any voids within the foundations will be filled.
• Sections of damage or missing stonework, including lintels over the opening, will be replaced.
• Internal staircase walls will be limewashed.








